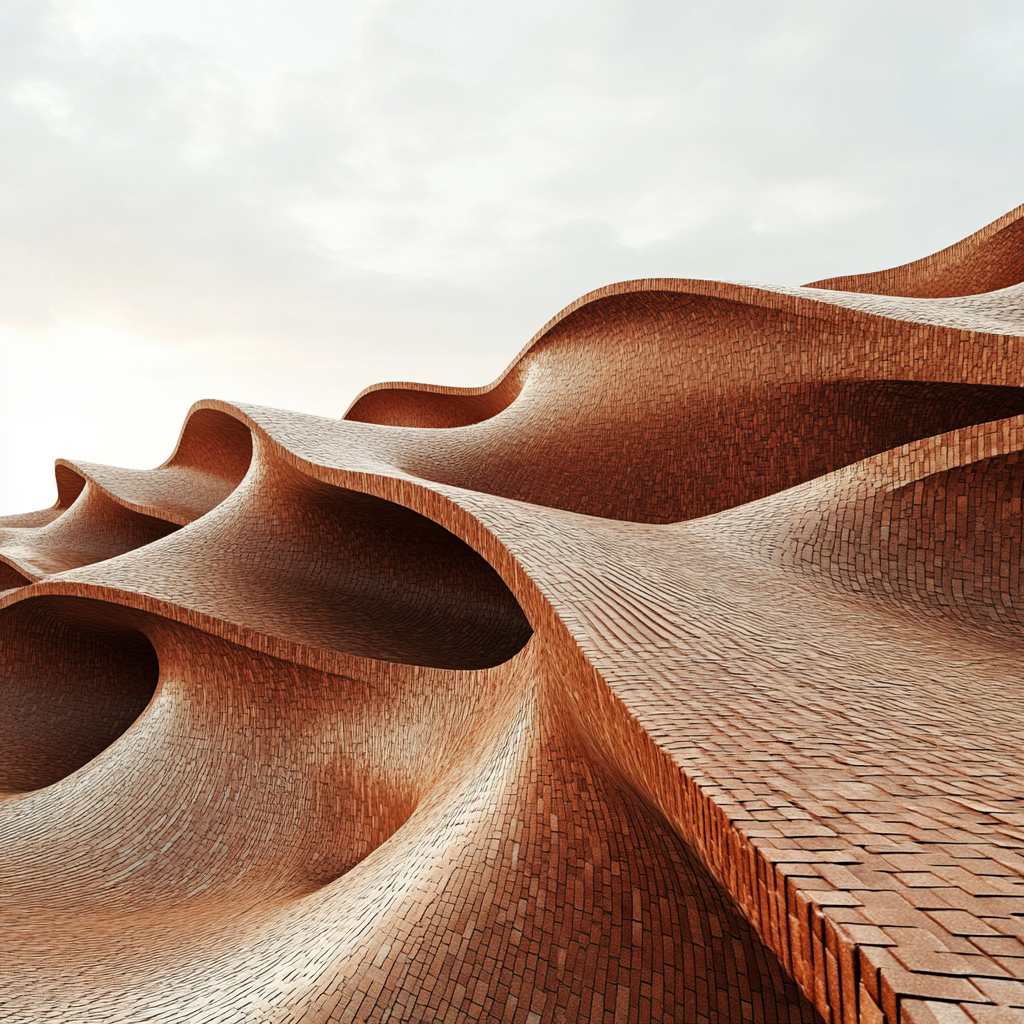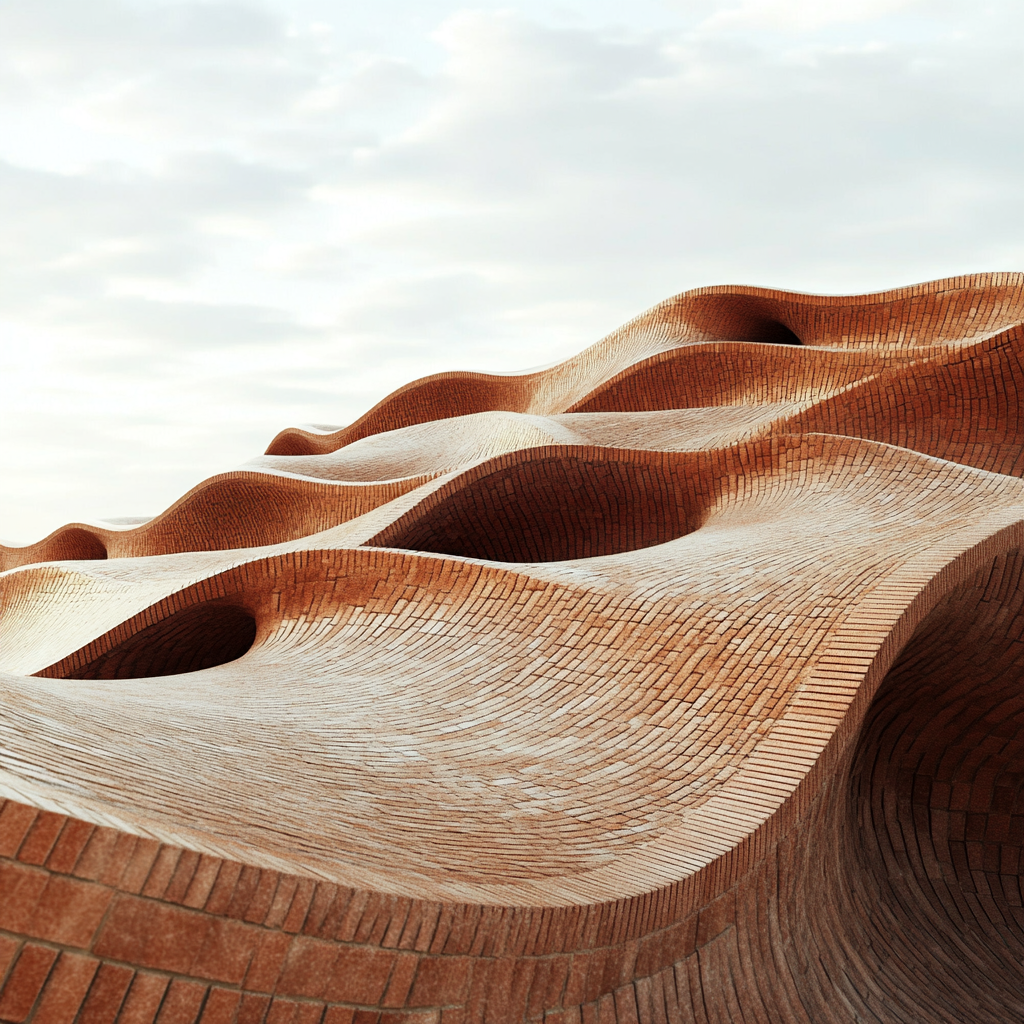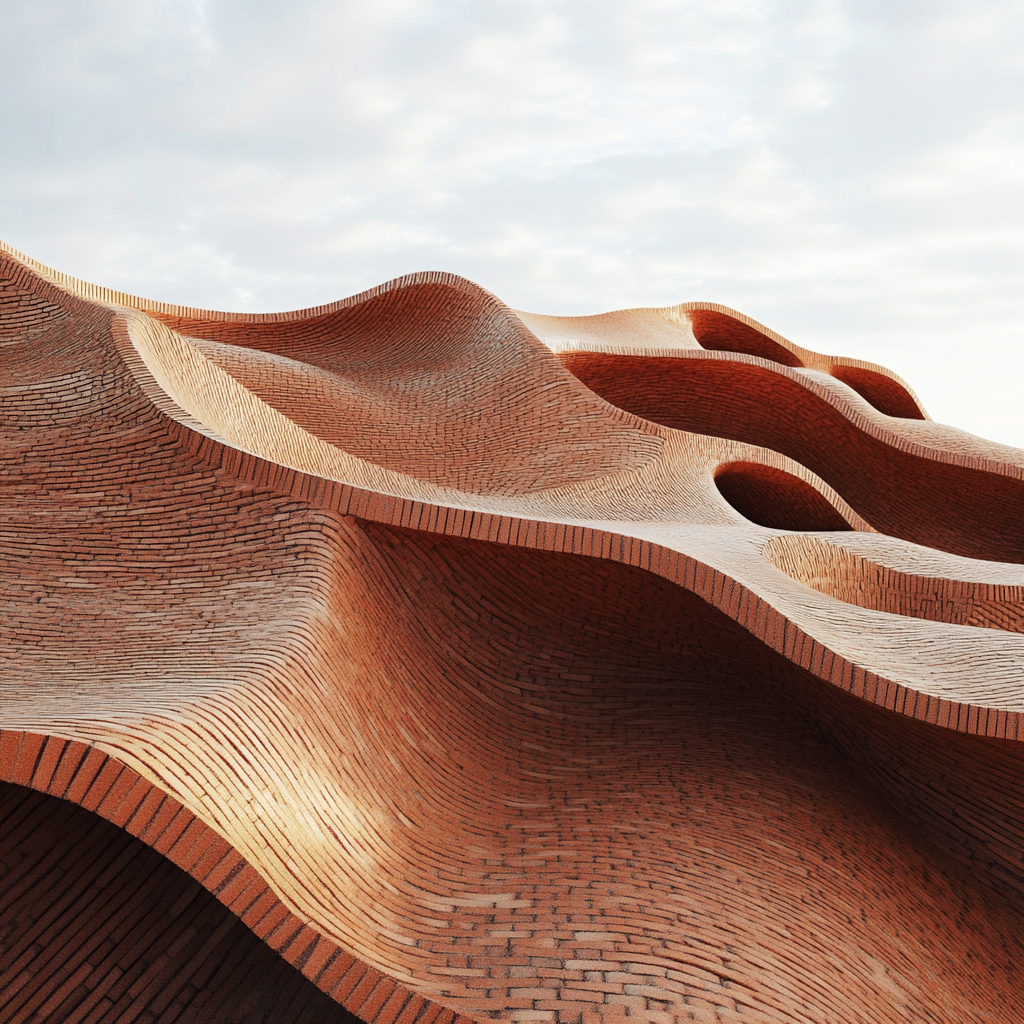
© OJrnl. All rights reserved
Understanding Parametric Systems in Architecture
Parametric architecture occupies a unique space in contemporary design. No longer limited to aesthetic gesture or computational novelty, it has evolved into a discipline capable of responding to complex spatial, environmental, and cultural conditions. This case study explores the design logic and material expression of parametric brick façades, using the façades modeled and rendered as an entry point to discuss broader implications in architectural form-making, fabrication, and function.
Parametric design is not a style it is a methodology. It relies on algorithmic thinking, where relationships between design elements are defined by variables and adjustable parameters. In essence, parametricism enables geometry that reacts: to climate data, user behaviour, structural loads, and even cultural patterns. Where traditional architecture often relies on fixed modules and orthogonal logic, parametric design thrives on variation, continuity, and gradient.
The resulting geometries are often fluid, sculptural, and seemingly organic but their underlying logic is precise and adaptable. The façades shown demonstrate this principle: each curve and depression is not arbitrary, but the output of systemic reasoning.
Material Meets Morphology: The Case for Brick
The use of brick in parametric applications is a notable departure from its historical associations with static mass and rectilinear form. Here, the material is liberated. It flows. It bends and warps to follow a digitally derived topology, proving that traditional materials can behave in unconventional, future-facing ways. Rather than being laid in rows to create walls, bricks become units in a gradient.
Their placement is orchestrated by a script rather than a single craftsman. Each unit is rotated, spaced, or aligned to accommodate airflow, light filtration, and surface expression. The result is not a wall, but a performance surface: one that mediates environmental conditions while achieving a near-sculptural presence.
The undulating brick surface is more than an aesthetic gesture it functions as a climate-responsive skin. The depressions and protrusions modulate air movement, allowing certain zones to act as passive air inlets or thermal buffers. In hot and arid environments, such forms reduce surface temperature through self-shading. Air pockets slow down heat gain, while openings can be tuned to align with prevailing wind patterns.
Unlike flat façades that require additional systems to perform environmentally, parametric façades integrate performance into their geometry. This is where parametric design departs from modernist minimalism: performance is embedded, not applied. Form is not separate from sustainability it becomes its very instrument.

© OJrnl. All rights reserved
Constructability and Digital Craft
The translation from digital surface to physical system is one of parametricism’s most compelling challenges. In this case, the brick façades is likely constructed through computational fabrication where digital models generate assembly data directly linked to CNC-machined guides or robotic laying systems. This convergence of craft and computation means that variation does not mean compromise. Complexity becomes scalable. Material waste is minimized. Assembly is made more precise, and the opportunity for expressive form is multiplied. Rather than relying on ornamentation to create meaning, parametric construction uses variation as narrative. Each brick tells part of a systemic story of airflow, light, or structural gradient. This is a kind of storytelling rooted in logic, not in decoration.
Where modernism often relied on repetition and standardization, parametricism embraces controlled variation. Where postmodernism played with symbol and historical reference, parametric design focuses on data-driven response and morphological continuity. It is not “better” than these other styles it is simply more attuned to environments where variability, flexibility, and system feedback are needed. Parametric systems excel in climates that demand spatial adaptability, or in urban contexts that require differentiated responses to zoning, light, and view.
Parametric Adaptability in Cultural and Urban Contexts
Parametric design is particularly powerful in its ability to negotiate varying cultural, environmental, and urban requirements without losing its coherence. Unlike typologically rigid systems, parametric approaches allow for localisation without stylistic fragmentation. For example, a gallery façade may adapt its geometry to reflect regional artistic patterns while calibrating openings to optimize natural light for exhibitions and control internal climate. In dense urban settings, façades can morph in response to surrounding building shadows or acoustic conditions, ensuring both curatorial intent and functional performance are preserved.
In parametric architecture, light is not simply admitted; it is shaped. By modulating geometry, surface depth, and density of apertures, light becomes a material in dialogue with structure. The undulating forms seen in the brick facade create a dynamic play of shadows that change across the day and season. This creates both visual texture and psychological comfort. In religious, meditative, or healthcare spaces, this control of light becomes not just a design choice but a healing strategy.
Complex geometry does not mean compromised stability. Parametric models allow for real-time structural feedback, enabling designers to test material behaviour and load paths across intricate forms. In the brick surface shown, the curvature can help distribute compression forces more effectively, minimizing material stress and improving longevity. This curvature-based load distribution borrows from vaulting techniques yet executes them through digital rationalization.

© OJrnl. All rights reserved
Multi-Scalar Thinking: From Surface to System
One of parametricism’s greatest contributions is its ability to operate across multiple scales simultaneously. A single script can define brick orientation, wall curvature, room placement, and even site strategy. This coherence across scales reduces friction between design disciplines architecture, engineering, landscape resulting in integrated systems rather than disjointed parts.
Parametric design thus becomes not only a tool for shape-making but a platform for interdisciplinary synthesis. Parametric surfaces, while often discussed in technical terms, are also deeply sensual. Their curvatures respond to more than data they mirror natural topographies, evoke bodily movement, and invite tactile interaction. The brick façade’s topographic undulations recall dunes, waves, or even muscle inviting instinctual recognition. This emotional dimension is critical. It prevents computational design from becoming abstract or sterile and repositions it as a medium for embodied empathy.
The strength of parametric architecture lies in its integration of form, performance, and fabrication. The façades we explore here is not simply an aesthetic statement it is a convergence of digital logic, material strategy, environmental care, and construction innovation. It shows that parametric design, when applied with purpose, does not alienate. It adapts. It evolves. It becomes architecture that responds to more than the eye it responds to climate, context, craft, and culture.
Most importantly, it reminds us that the future of architecture does not lie in choosing between the traditional and the digital but in weaving them into a responsive, relational whole where each variable, material, and movement finds its logic within the living system of place.