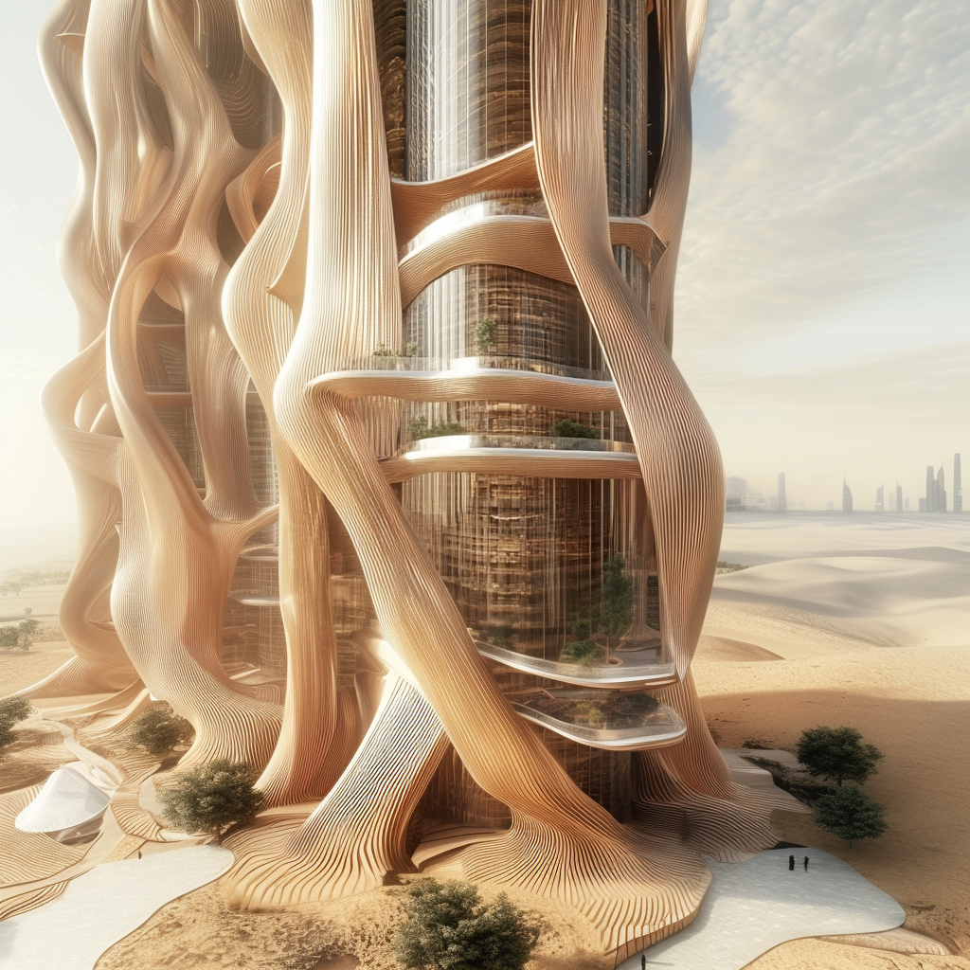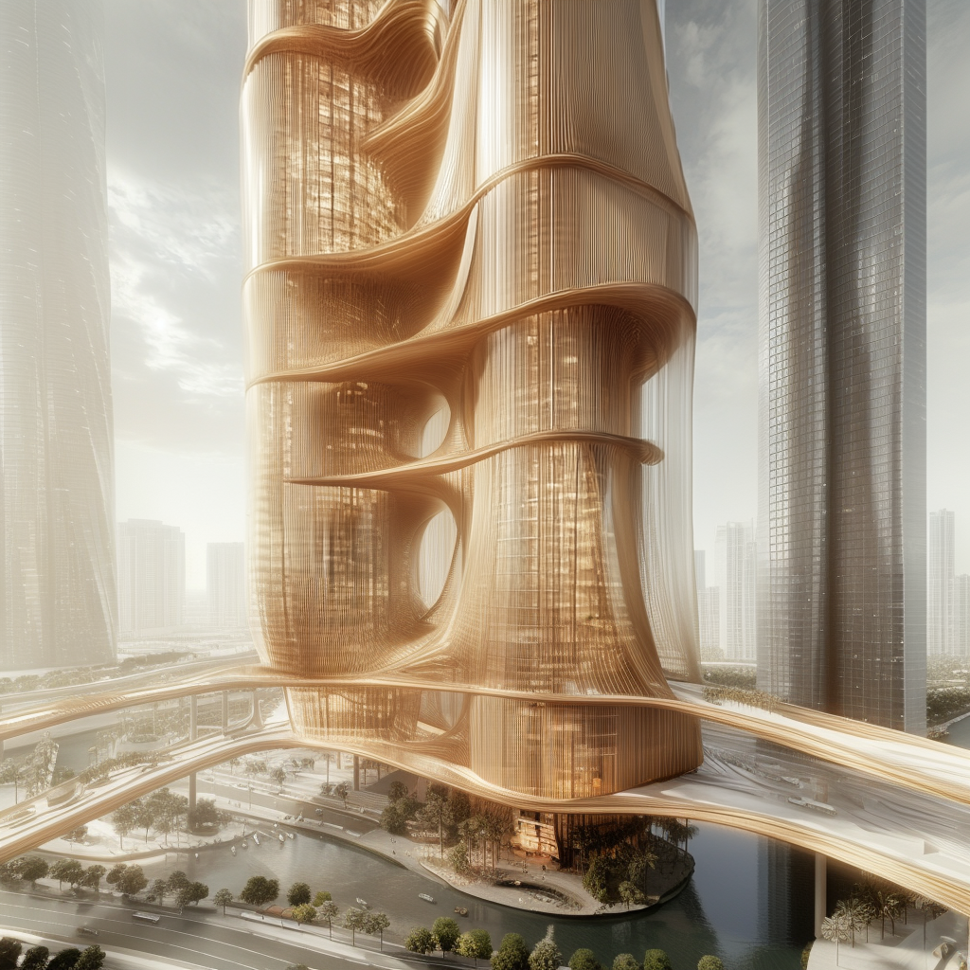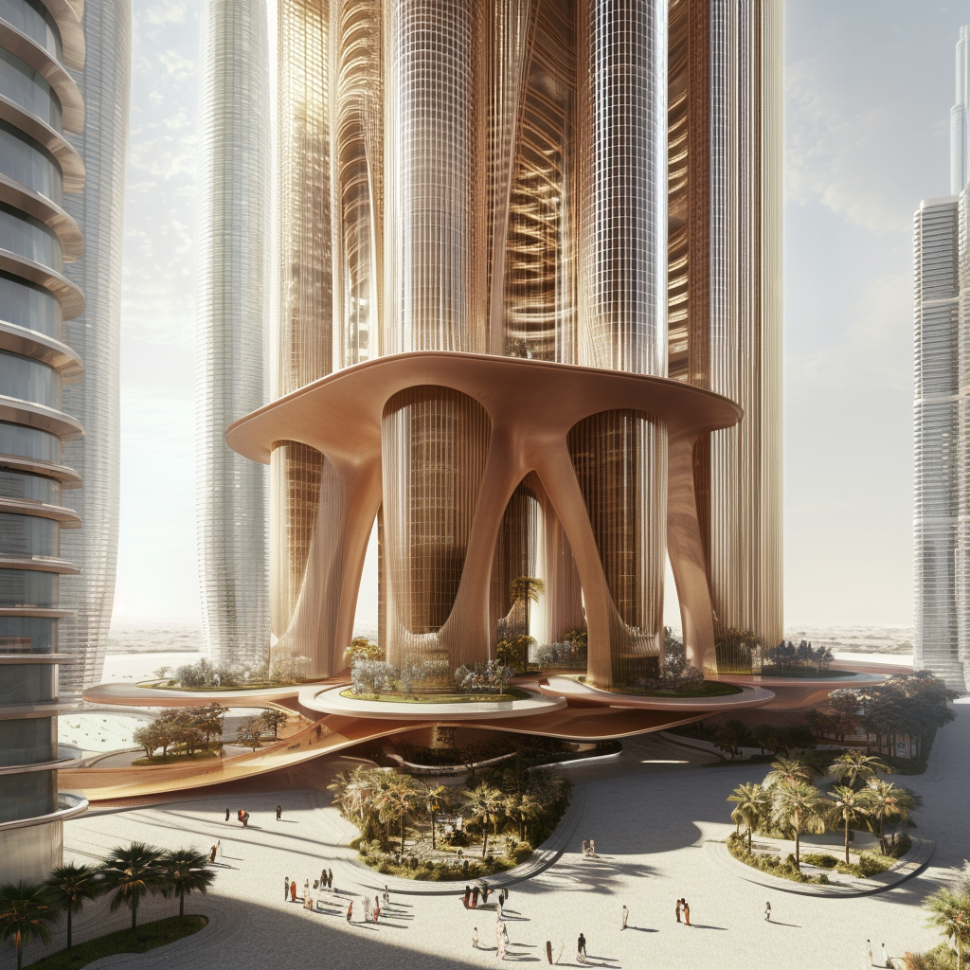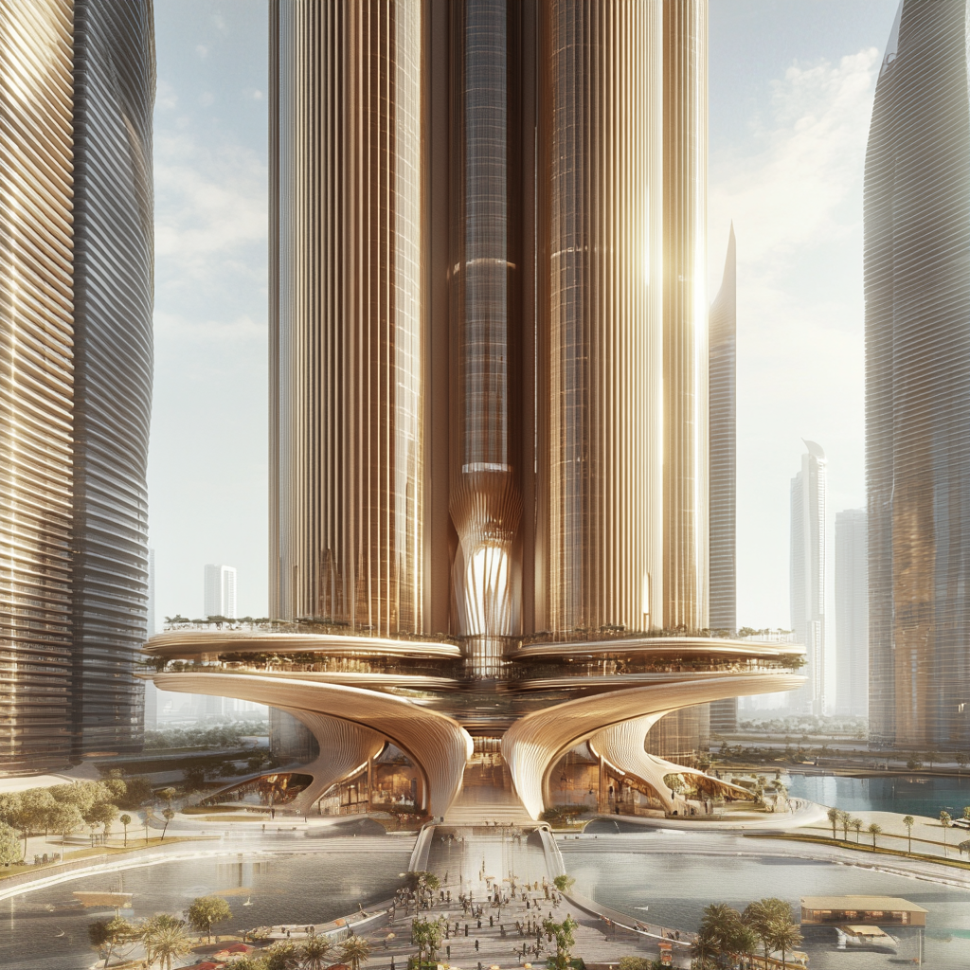
© OJrnl. All rights reserved
The Vertical Horizon: in Form, Function, and Material Intelligence
Skyscrapers have long stood as emblems of economic power and urban aspiration. As the architectural climate shifts, from sculptural posturing to performance-led purpose, the question is no longer how high we can build, but how we build upward in alignment with human and planetary systems. Height, once a measure of ambition, now demands a deeper responsibility: to ecology, wellbeing and the urban fabric it rises from.
The towers shown in these conceptual visuals reflect a seismic shift. No longer just sheer glass monoliths, these forms pulse, lift, coil, and crown with intention. They are not static icons but living systems, suggesting a new design paradigm rooted in material expression, environmental responsiveness, and infrastructural intelligence.
Where Parametric Meets Vertical Urbanism
Contemporary skyscraper design is undergoing a radical transformation. Parametric systems have introduced new forms that mimic nature rather than overpower it. The sweeping, sinewed geometries in the visuals above move away from rectilinear predictability and offer a more topological, biologically inspired direction.
At the urban scale, the shift is toward vertical urbanism: buildings that function not just as destinations but as micro-cities layered with green terraces, communal platforms, mixed-use programming, and circulation strategies that simulate a pedestrian street. These buildings are now conceived as ecosystems not simply containers for people and programs.
Tomorrow’s towers won’t just represent capital they will embody cultural values and tell spatial stories. Façade motifs might draw from local craft traditions, structural profiles might echo mythological symbols or topographies, and internal programming could reflect the rituals of a city’s social rhythm. By virtue of their prominence, these buildings bear a narrative responsibility, to serve as architectural expressions of identity, memory, and aspiration.
No longer bound to a single purpose, these vertical realms rise as layered ecosystems, where life, work, learning, healing, and leisure intertwine in a seamless dance. Sections function as vertical urbanisms, with public realms strategically positioned throughout the building, thoughtfully integrated within the complex mixed-use fabric.
Communal programs unfold at mid-height, while private and contemplative zones ascend to the uppermost levels. Layered zoning does more than organise space, it transforms it. Limits dissolve, functions interweave, and the skyscraper evolves from an isolated object into an integrated micro-city.

© OJrnl. All rights reserved
Future Functions: Beyond the Conceptual Shell
While many of these designs remain in early development, their potential applications are vast and layered. Vertical agriculture could be woven into façade and atriums, seamlessly integrating food production with urban life. They may also serve as multi-modal transportation hubs, equipped with embedded drone landing pads and water-access nodes to support future-forward mobility.
Entire sections could be dedicated to health and wellness campuses. Featuring recovery suites, meditation terraces, and façades responsive to air quality. At their most ambitious, these skyscrapers would operate as smart, interlinked ecosystems; housing public, private, and civic programs within a vertically unified experience.
What emerges are buildings defined not by square footage, but by spatial intelligence. They move beyond outdated zoning conventions, reimagining real estate as a platform for ecological and communal integration. Central to their design is a comprehensive approach to resilience, especially in mitigating fire and emergency situations high above ground.
These skyscrapers incorporate layered fire mitigation systems that combine advanced fire-resistant materials with intelligent detection and suppression technologies. Automated sensors monitor air quality, temperature, and smoke in real time, triggering localized suppression systems such as water mist, inert gas, or chemical agents, minimizing damage while protecting occupants.
Aerial evacuation access introduces innovative escape routes beyond traditional stairwells, including external evacuation platforms, drone-assisted rescue, and emergency drone landing pads for rapid extraction or delivery of supplies. These systems are integrated with AI-enabled building management that can coordinate evacuation routes dynamically based on real-time conditions.
Furthermore, intelligent emergency response protocols leverage building-wide communication networks to guide occupants efficiently, minimizing panic and bottlenecks. Coupled with these are redundant power and water supplies, ensuring critical systems remain operational during crises.
Together, these strategies transform skyscrapers from isolated vertical structures into adaptive, resilient micro-cities, prioritizing life safety without compromising architectural innovation or ecological integration.
Material Futures: Stronger, Smarter, and More Sustainable
The expressive, fluid forms of next-generation skyscraper designs demand materials that do more than simply support structure, they must bend, adapt, absorb, and endure. While concrete and steel remain foundational, a new material vocabulary is emerging, one that balances high performance with deep sustainability.
Carbon-reinforced concrete, for instance, offers enhanced tensile strength and reduced weight, along with a significantly lower carbon footprint. Self-healing bioconcrete introduces living bacterial agents into the mix, allowing cracks to seal naturally and extending the building’s lifespan with minimal maintenance. Lightweight ETFE membranes provide UV resistance and dynamic opacity, responding to heat and light in real time. Mycelium-based composite panels present a biodegradable, fire-resistant alternative grown from organic matter rather than industrial processes.
Meanwhile, photovoltaic skins ranging from solar-harvesting glass to graphene coatings and perovskite films transform entire facades into energy-producing systems. These materials not only accommodate sculptural expression and technical precision they activate the building as a responsive environmental entity, blurring the line between structure and system, surface and climate.

© OJrnl. All rights reserved
Systemic Intelligence: The Internal Organs of the Skyscraper
Much like the anatomy of a living organism, the skyscraper relies on a sophisticated choreography of internal systems each one vital, yet largely invisible. As buildings grow smarter and more autonomous, these inner mechanisms are being radically reimagined.
Ventilation, for instance, is shifting toward displacement systems that harness natural convection, working in tandem with operable façades to enable passive climate control. HVAC networks are evolving into intelligent, zoned ecosystems, learning from occupant behavior through AI to finely calibrate temperature, humidity, and CO₂ levels in real time.
Vertical circulation is undergoing a revolution, with multi-directional lift technologies like Thyssenkrupp’s MULTI enabling elevator cars to move not just up and down, but laterally dismantling the constraints of linear travel. Façades are becoming dynamic systems: smart skins that behave like respiratory membranes, expanding and contracting in response to environmental conditions via embedded sensors that manage glare, shading, and insulation.
Water is no longer just supplied; it is harvested and reused through atmospheric generators and closed-loop greywater systems, building toward autonomous hydrological resilience. Far from mere utilities, all of these sustainable elements serve as active design forces, transforming how we inhabit vertical spaces.
Foundations Reimagined: Deep Roots for Sky-Bound Forms
The future of skyscrapers lies not only in their ascent but in the intelligence with which they touch the earth. As supertall buildings exert immense stress loads, the innovation happening below ground becomes just as critical as what rises above. In increasingly dense urban environments, foundation systems are evolving to do more than simply support they are becoming strategic, adaptive components of the urban fabric.
Top-down construction methods enable more efficient sequencing, especially on constrained city plots, allowing simultaneous development both above and below ground. Piled raft foundations are being embraced for their ability to distribute weight more evenly across complex soil conditions, improving both structural integrity and cost-efficiency.
Geopolymer-treated soils are reducing dependence on traditional concrete, significantly lowering embodied carbon while enhancing long-term durability. In hotter climates, hydro-insulated foundations help mitigate thermal gain from below, creating more stable interior environments from the ground up.
These innovations signal a broader shift: skyscraper foundations are no longer inert slabs they are ecological and infrastructural interfaces, shaping connections between structure, transit systems, climate, and community.

© OJrnl. All rights reserved
Crowning the Sky: Roofs as Symbol and System
The crown of a skyscraper is no longer merely ornamental it is a latent opportunity waiting to be activated. Once a symbolic capstone or branding gesture, the uppermost levels of these vertical giants are increasingly becoming purposeful spaces that extend the building’s performance and public value.
Today’s crowns can support solar energy fields that harvest daylight at altitude, rainwater harvesting systems that capture moisture for greywater use, and even urban farms that bring food production into the skyline. Public observatories, once reserved for tourist novelty, are evolving into contemplative platforms for community gathering and urban reflection. Wind turbines and kinetic sculptures transform these summits into energy-generating, climate-responsive features that blur the boundary between infrastructure and art.
Rather than a building’s final flourish, the crown is reimagined as its spatial crescendo, a place defined not by detachment, but by generosity, openness, and environmental harmony.
These conceptual towers marked by their sculptural massing, integrated landscapes, and environmental responsiveness are best suited to cities that not only embrace architectural experimentation but also face pressing ecological challenges.
In cities like Dubai and Abu Dhabi, where an appetite for visionary form meets an arid climate, such structures offer an opportunity to showcase passive cooling strategies and reimagine vertical living as a response to harsh desert conditions. Singapore stands out as a global leader in compact urbanism and vertical greening, making it an ideal environment for skyscrapers that double as living ecosystems.
In Los Angeles, where the cultural acceptance of bold form intersects with growing concerns about density, mobility, and resilience, these towers could catalyse a new wave of vertical, mixed-use developments. Emerging innovation hubs like Nairobi and Kigali offer fertile ground for intelligent high-rise typologies, cities where urban growth and infrastructure investment converge, and where visionary design can sculpt the next generation of sustainable African skylines.
In Copenhagen, with its deep-rooted commitment to carbon neutrality and adaptive reuse, such towers would not only stand as aesthetic landmarks but also as functional contributors to the city’s broader environmental mission. These cities reflect a global readiness for towers that do more than impress. They perform with intelligence, integrate with context, and belong to the civic and ecological fabric around them.

© OJrnl. All rights reserved
The Neuroscience of Height: Designing for Mental Wellness
As skyscrapers reach new heights and densities, the mental and emotional wellbeing of occupants becomes essential. Insights from environmental psychology and neuroscience affirm that elements like natural light, greenery, acoustic balance, and spatial legibility profoundly influence cognitive function and emotional equilibrium.
In turn, high-rise design must transcend mere efficiency and spectacle, embracing biophilic integration, restorative stillness, intuitive spatial cues, and multisensory environments that anchor and soothe the human experience, especially at elevation.
Skyscrapers of the future will no longer sit in isolation. They’ll act as mobility hubs, interfacing directly with electric autonomous transport, drone delivery ports, underground hyperloop or metro systems, and AI-optimized pedestrian flows.
The base of the tower becomes a node of convergence, not just an entrance. Integration of movement systems enables these vertical forms to serve as arteries within a citywide circulatory system.
The Circular Skyscraper: Designing for Disassembly and Regrowth
Beyond being efficient, future towers must be regenerative. Circular design principles will guide material sourcing, modular construction, reversible connections, and life-cycle planning. Structures will be designed not just for permanence, but for reconfiguration, recycling, and even decay.
Imagine towers that can be taken apart and reassembled in new formations a flexibility that mirrors the cycles of nature. Rather than resisting nature, the future skyscraper becomes a translator between human life and planetary systems.
Towers of the future will cleanse air, capture carbon, moderate temperature, and store energy, not as add-ons, but as integral aspects of their design. Resembling ecosystems more than machines, these structures will filter the atmosphere, manage circulation, and foster more livable, biodiverse urban environments.
The skyscraper of tomorrow is not a monument; it is a metabolic machine, a responsive system, a cultural artefact, and a civic offering. It learns, adapts, and generates, rising no longer for ego, but for ecology, efficiency, and experience. In doing so, it dissolves the boundaries between nature, structure, infrastructure, and soul. It becomes a vertical terrain where life unfolds with intelligence, humility, and imagination.
