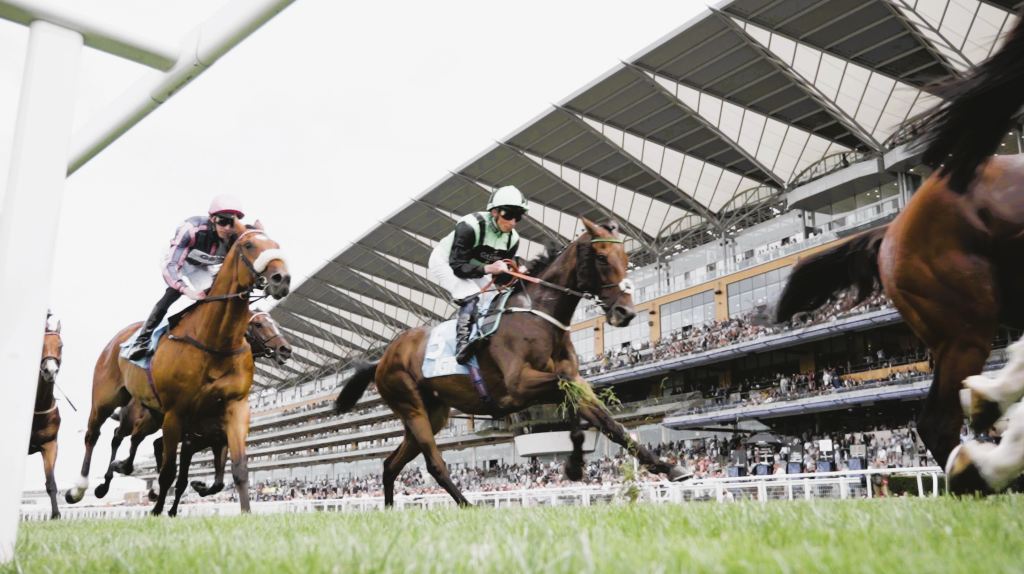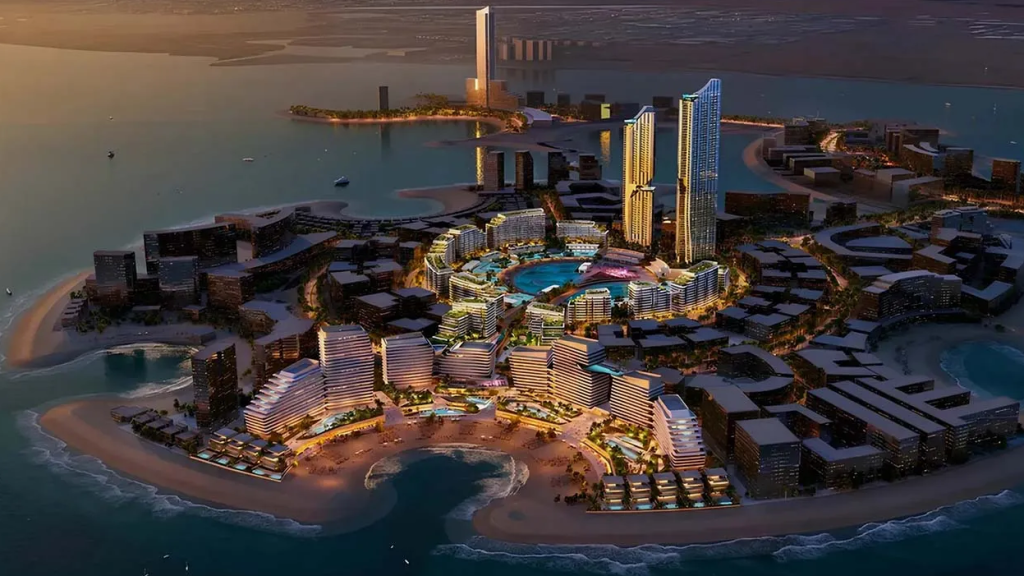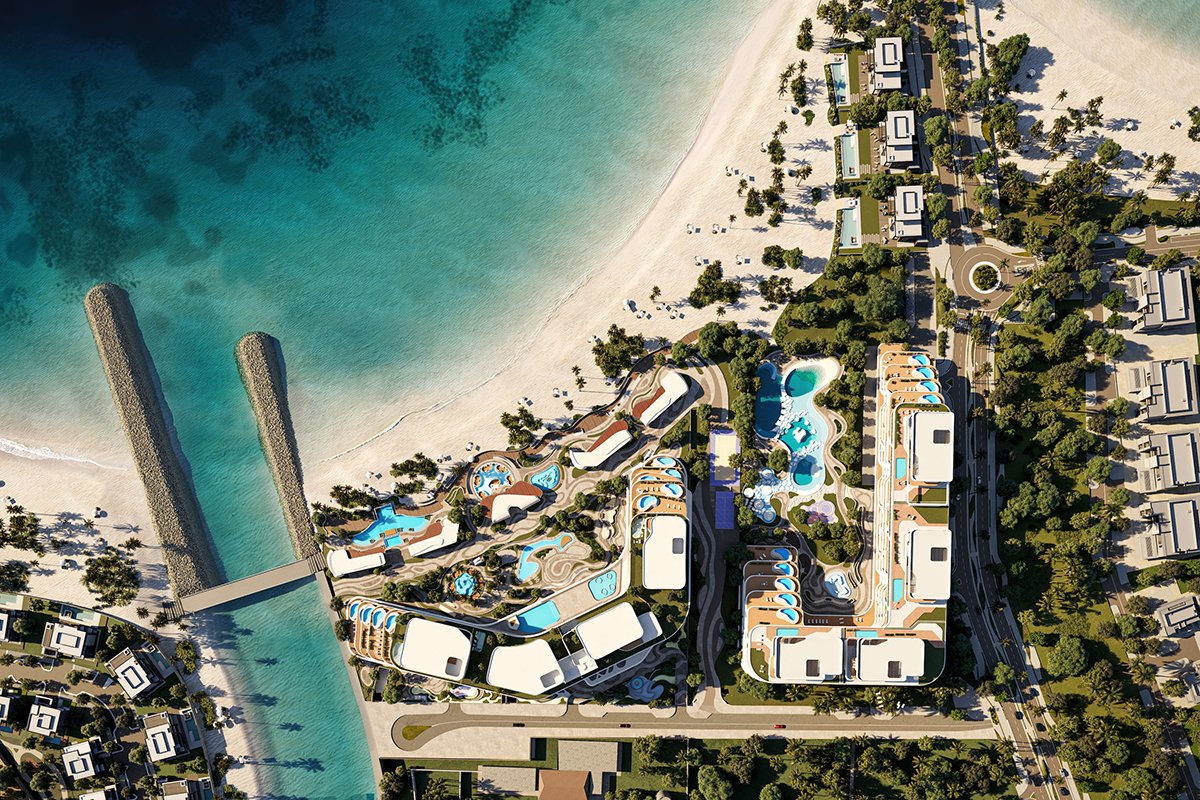 Abu Dhabi Al Jurf
Abu Dhabi Al Jurf
The Unveiling: Jacob & Co. + Ohana Developments at The Emirates Palace
On the evening of 12 May 2025, O Journal attended the gala unveiling of Jacob & Co. Beachfront Living by Ohana Developments, hosted at Emirates Palace Mandarin Oriental in Abu Dhabi. The hospitality of the evening set the tone: every gesture, from arrival to departure, through to seating and service, conveyed a narrative of precision and care.
Positioned throughout the atrium, Jacob & Co.’s jewels and timepieces stood as counterparts to the wider unveiling. They echoed the guiding theme of the evening: that time, like space, can be shaped, housed, and ultimately lived in. This thoughtful gesture linked horological and gem-laden materiality with themes of coastal refinement, reinforcing the idea of living as an extended design narrative.
The collaboration between both entities was introduced as a conversation in calibration, marking the beginning of a significant development now underway along the coastline of Al Jurf, between Abu Dhabi and Dubai.
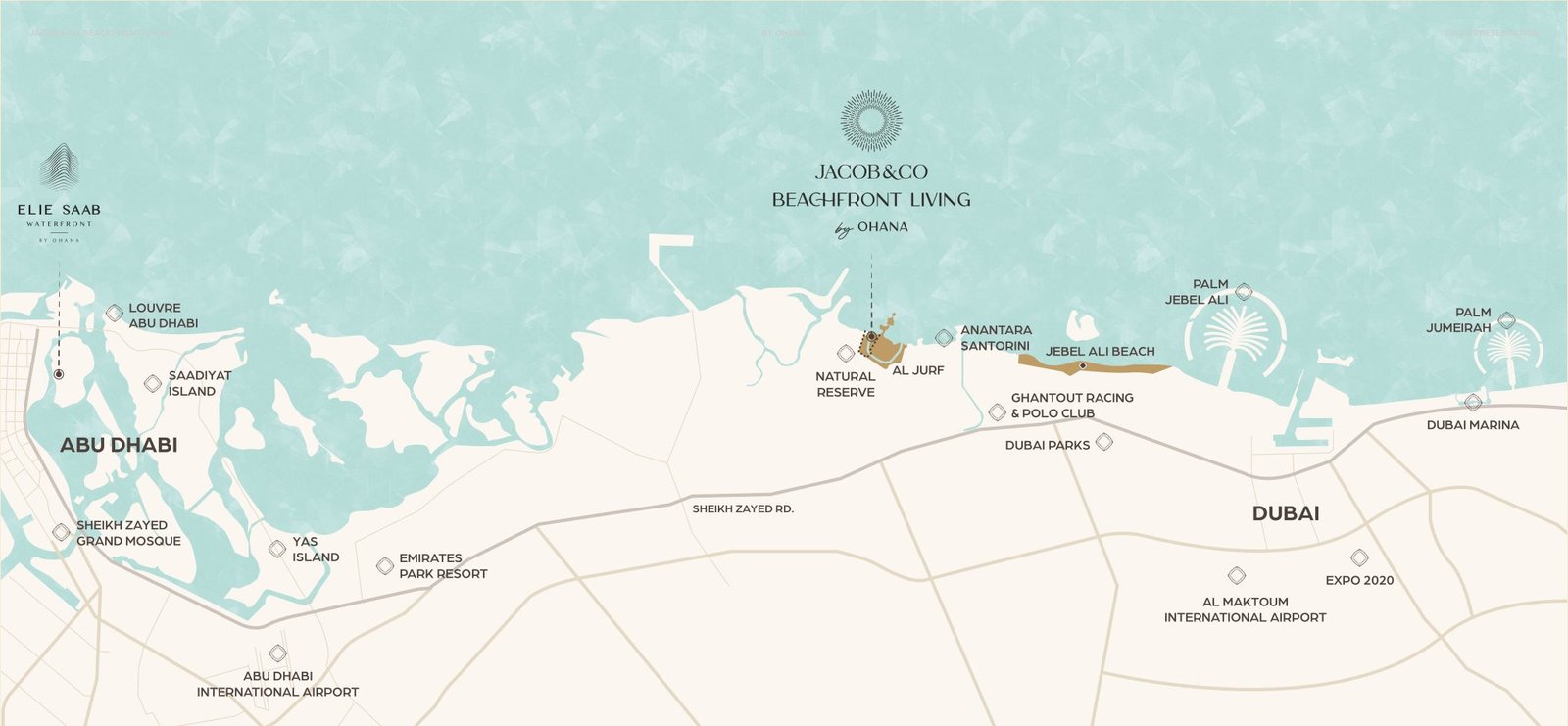 Abu Dhabi Al Jurf
Abu Dhabi Al Jurf
Location as Intent
A matter of harmony, the location performs with a quiet confidence: 25 minutes from Al Maktoum International Airport, 20 minutes from Jebel Ali Beach, Dubai Parks and Resorts, and 30 minutes to Dubai Marina. Yas Island with its layered cultural fabric and Abu Dhabi International Airport, rests 45 minutes away.
Landscaping has been approached as an organising system threading walkways, water features, and native planting into a seamless, curated terrain. Palm clusters, dune-inspired contours, and ocean-side promenades act as natural buffers while reinforcing the atmosphere of Gulf elegance. The landscape is also climate-sensitive, offering shading, wind mediation, and thermal comfort zones throughout the site. Voids whether courtyards, framed vistas, or spatial pauses, are central to the identity of the development.
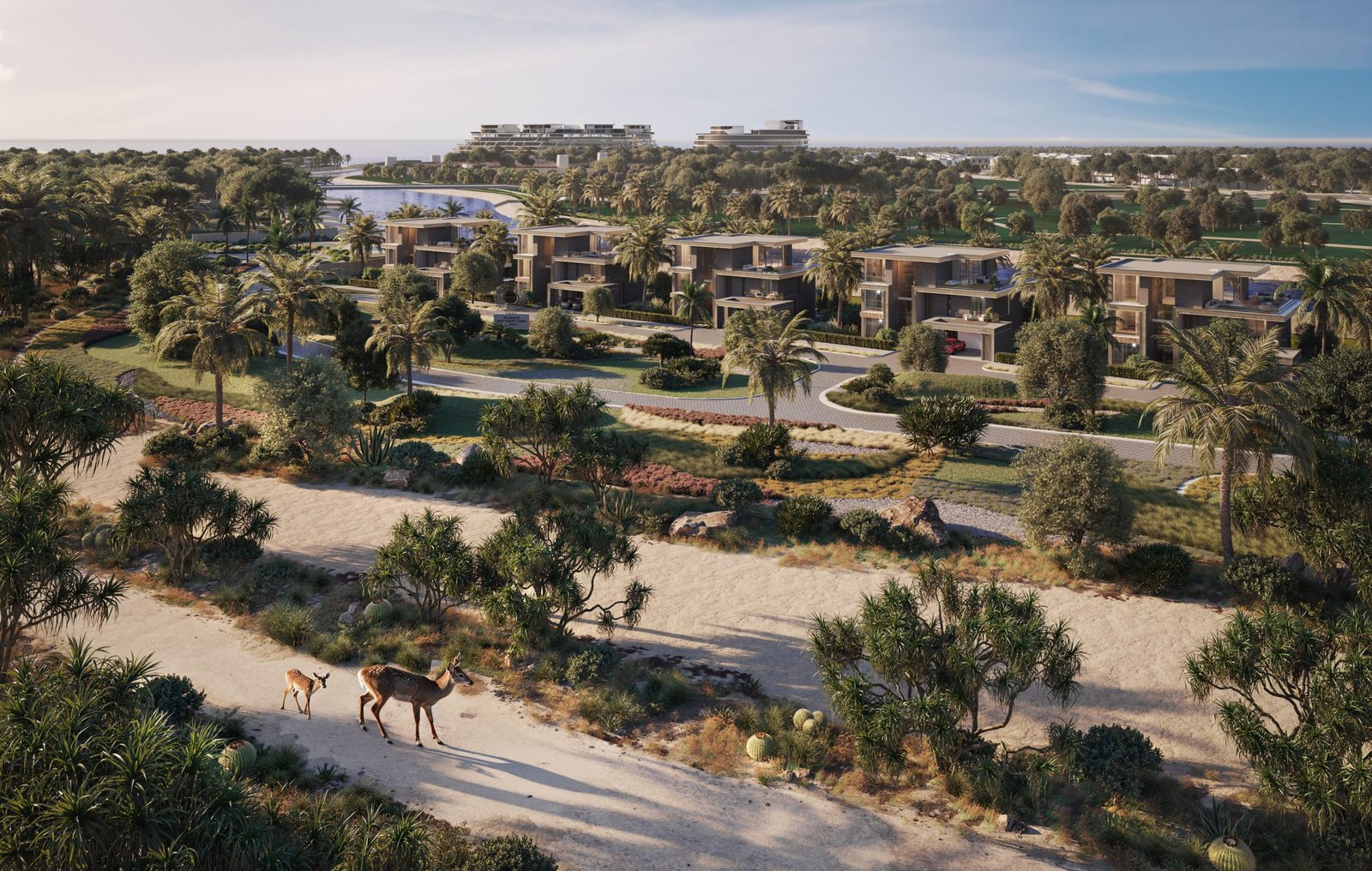
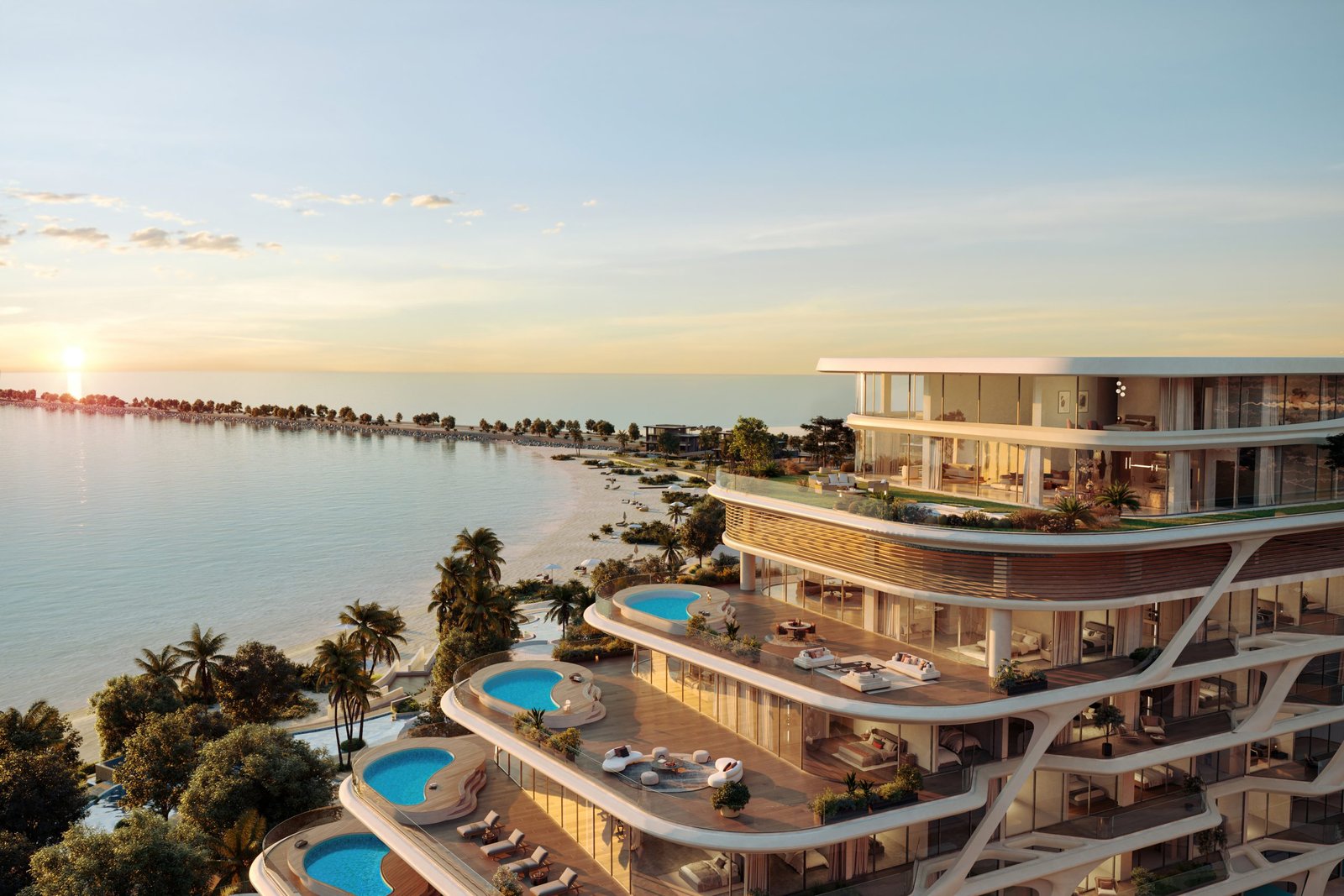 Abu Dhabi Al Jurf
Abu Dhabi Al Jurf
The Masterplan: A Coastal Composition
Spanning a total investment of £1 billion GBP (USD 1.3 billion / AED 4.7 billion). The development unfolds along the coastline of Al Jurf. The masterplan responds to the site’s edges not simply as boundaries but as layers comprising 457 residences.
The Residences extend vertically. One-bedroom units, drawn across 93.5 sqm to 121 sqm, open onto views of natural reserves, canals, or the coastline’s gentle repeat. Two-bedroom residences, ranging from 135 sqm to 178.5 sqm, are attuned to shifting angles of water and sky. Three-bedroom layouts, reaching up to 246.5 sqm, are arranged for dual perspectives beachfront and beyond.
Penthouses, from 585 sqm to 940 sqm, evolve the conversation. Their layouts remain uninterrupted, their boundaries implied. At the apex, the Sky Mansion. A spatial horizon in itself, extending from 1,712 sqm to 2,209 sqm, it allows views across all cardinal directions. Canal, reserve, open sea, and sky converge without hierarchy.
The Villas respond not upward, but outward. Three-bedroom villas offer interior areas of 250 sqm, positioned within 295 sqm to 472 sqm of reserved terrain. Four-bedroom homes span up to 788 sqm in footprint, with 350 sqm of internal space. The five-bedroom collection splits subtly. One version nestled within natural terrain, spans 640 sqm to 788 sqm in plot size with a 430 sqm built-up area; the other, canal-facing, stretches across 864 sqm to 1,727 sqm with 440 sqm interiors.
Six-bedroom canal mansions move deeper into stillness plots between 885 sqm and 1,581 sqm frame 720 sqm interiors. Closer to the shore, the six-bedroom beachfront mansions anchor the masterplan. Plots span 1,426 sqm to 1,652 sqm, with interior spaces set at 1,500 sqm.
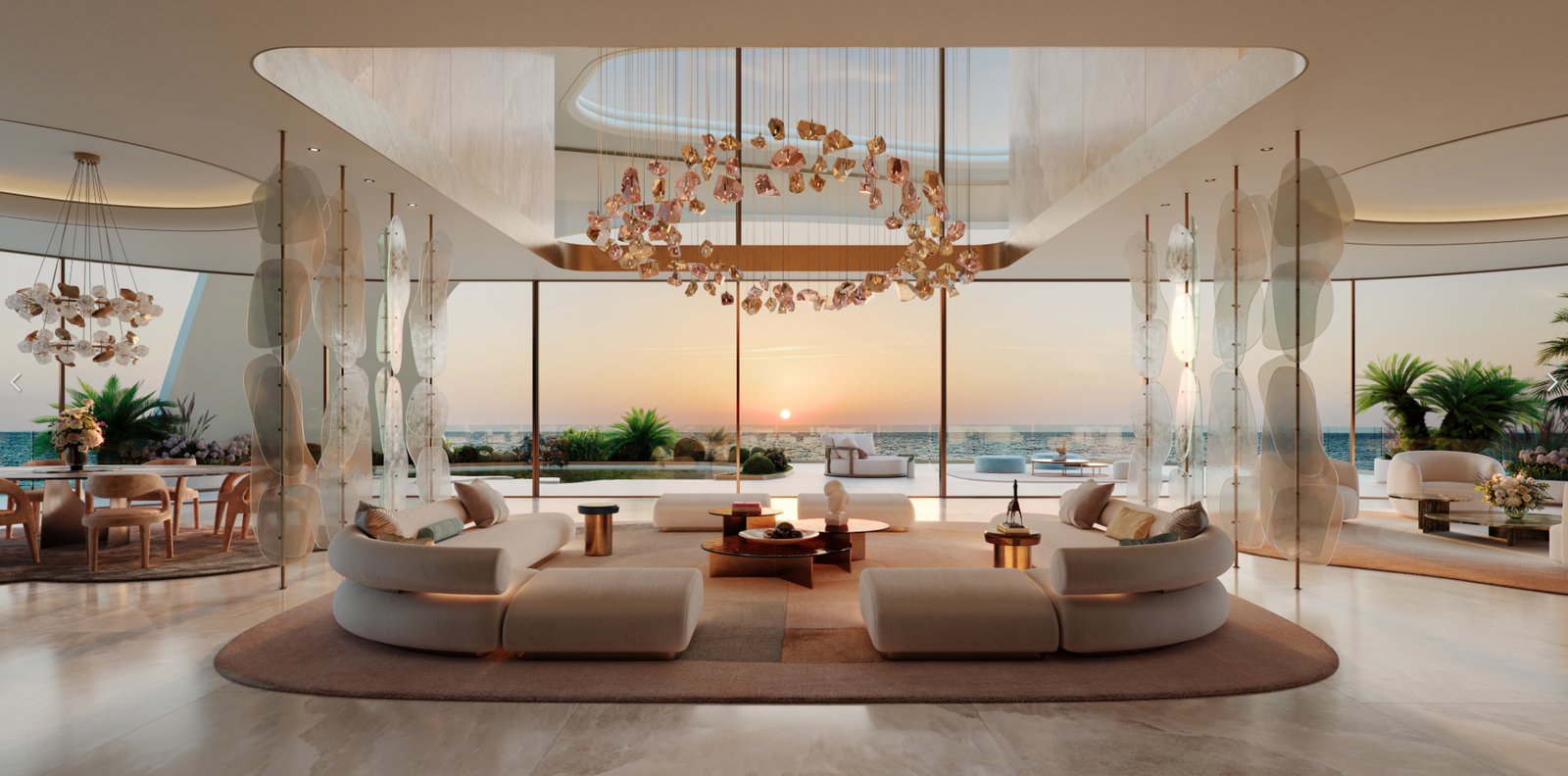
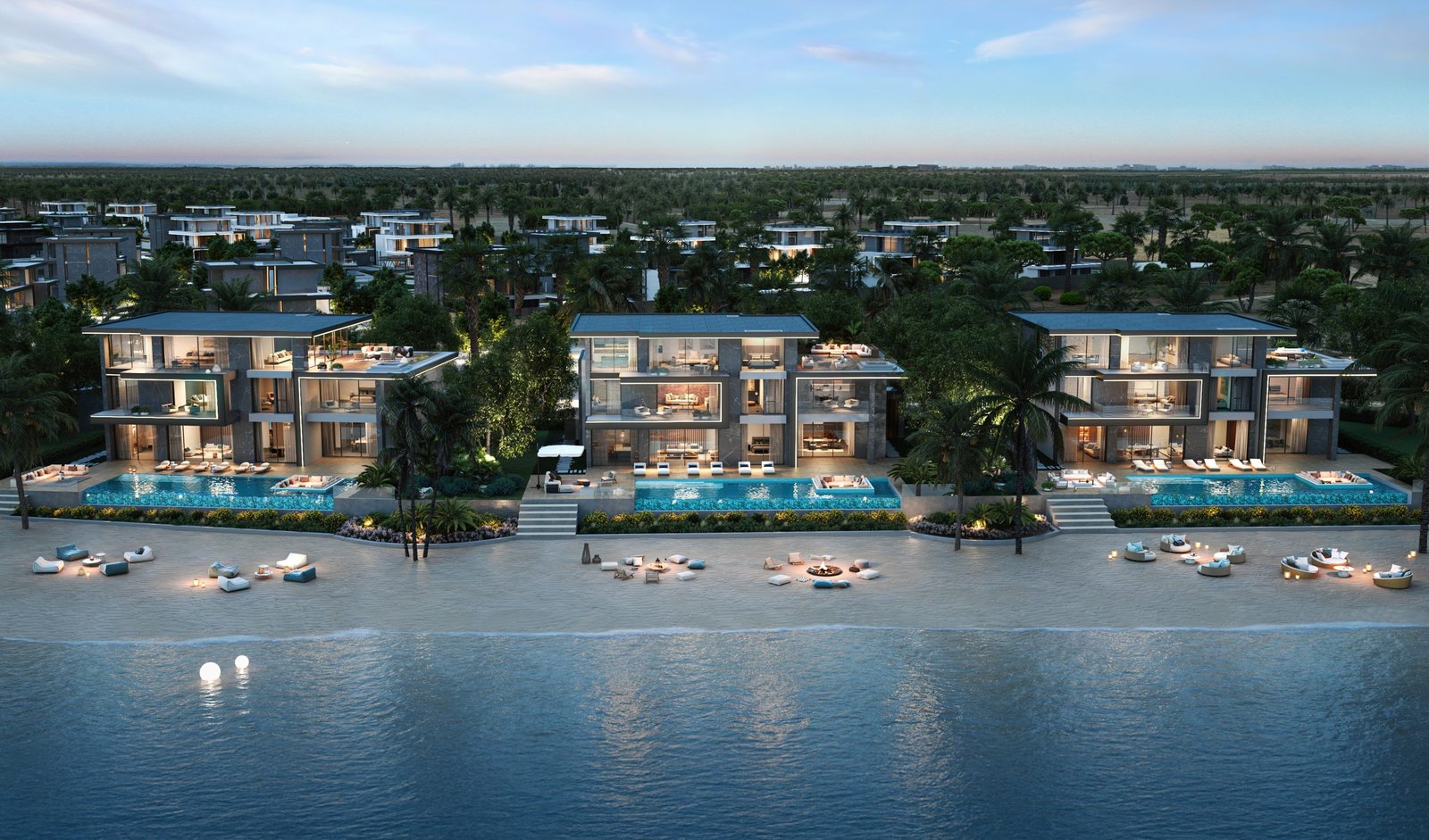 Abu Dhabi Al Jurf
Abu Dhabi Al Jurf
Amenities as Extensions of Place
Residents will enjoy access to wellness-focused spaces, integrated housekeeping, valet, and concierge services all thoughtfully woven into the fabric of daily life. The Jacob & Co. Social Club will serve as a discreet environment for collaboration and retreat, featuring an exclusive enclave with a seafront cigar lounge. Within the private residents club, a complimentary gallery will pay tribute to Jacob Arabo’s visionary horological catalogue, an ongoing celebration of craft and innovation.
The site will host a business centre, purposefully designed for contemporary working life, offering meeting suites, private rooms, and open collaborative zones that foster productivity and meaningful connection. Curated dining and leisure offerings include an artisan bakery and café, and a gourmet restaurant where Middle Eastern fusion cuisine is elevated through chef’s table experiences and an open kitchen concept. Leading naturally to a specialty bar that flows into a refined cocktail lounge.
A fully equipped fitness centre is complemented by an immersive spa and wellness experience, including traditional facilities such as a hammam, sauna, and Russian banya. Each crafted to restore body and spirit. The masterplan also features a curated selection of retail spaces, introducing a range of luxury brands to residents doorsteps thoughtfully tailored for collectors and connoisseurs.
Additional amenities include an indoor–outdoor botanical garden, a family lounge, and a supervised kids club, offering programming designed to inspire joy, creativity, and connection. Just moments from home, residents enjoy access to private marinas, offering the convenience of docking yachts or sailboats and seamless passage into open waters. Completing the experience is the Jacob & Co. Beach Club, along with four beachfront restaurants offering coastal elegance and sensorial culinary experiences.
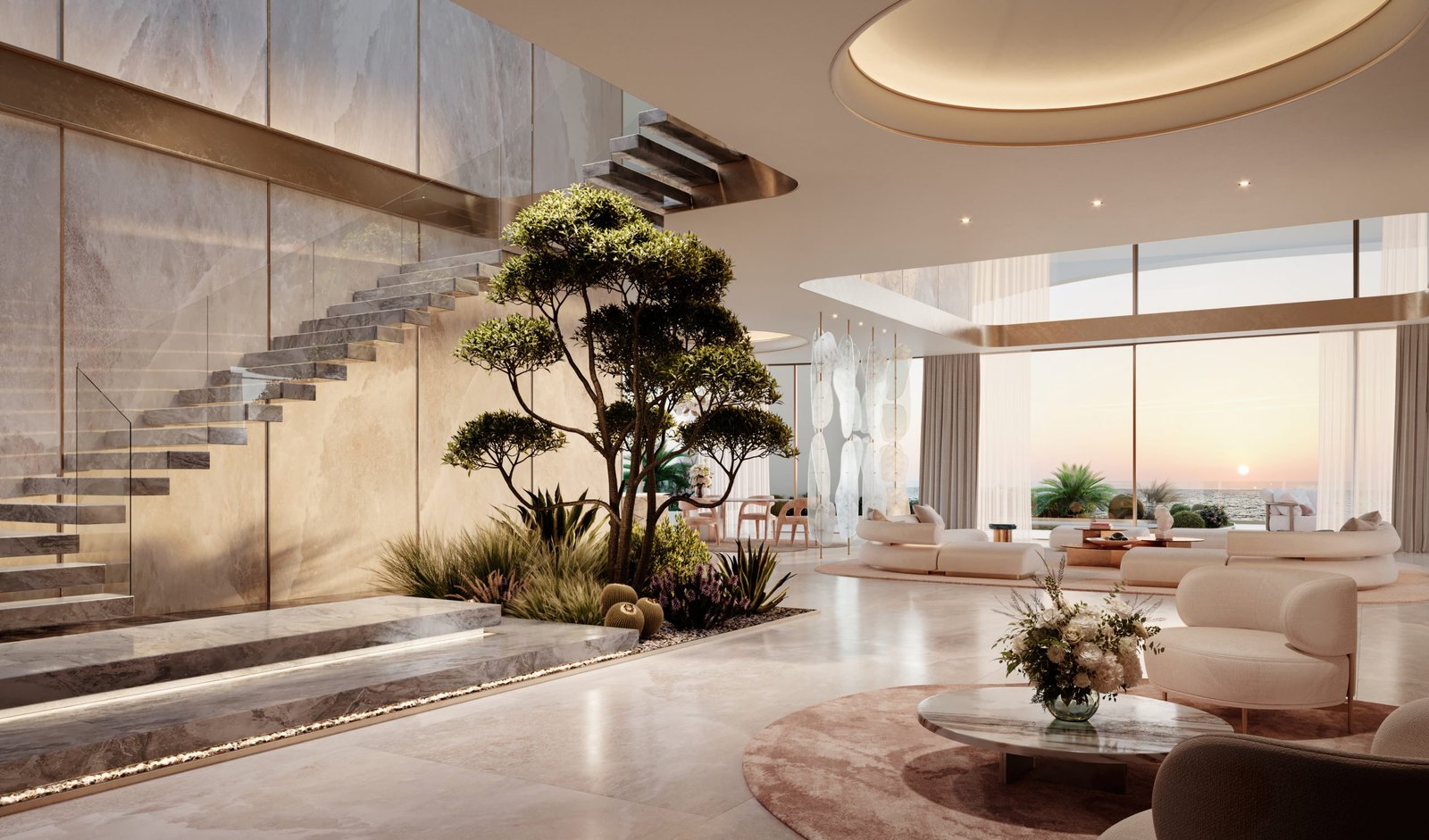 Abu Dhabi Al Jurf
Abu Dhabi Al Jurf
Looking Ahead
Operating on a boutique scale, this development prioritises spatial quality over quantity, with a limited number of residences and a strong emphasis on coastal privacy. Instead of stacking vertically, the architecture extends horizontally along the shoreline, offering open views, abundant natural light, and generous spacing between homes.
The groundwork is already visible not only in the emerging form, but in the orchestration of its sequence. Jacob & Co. Beachfront Living by Ohana is currently under construction, with completion scheduled for Q2 2028.
