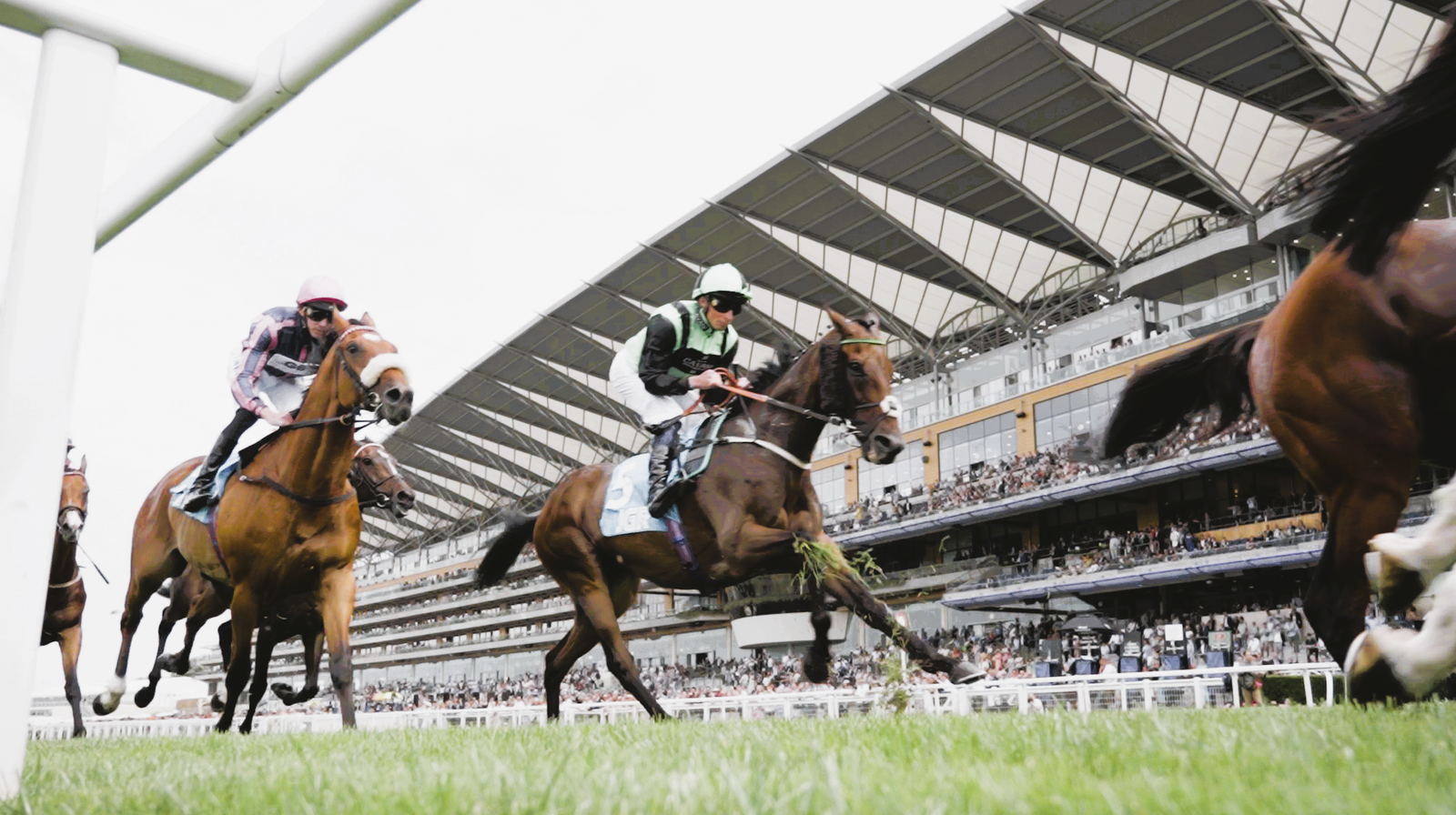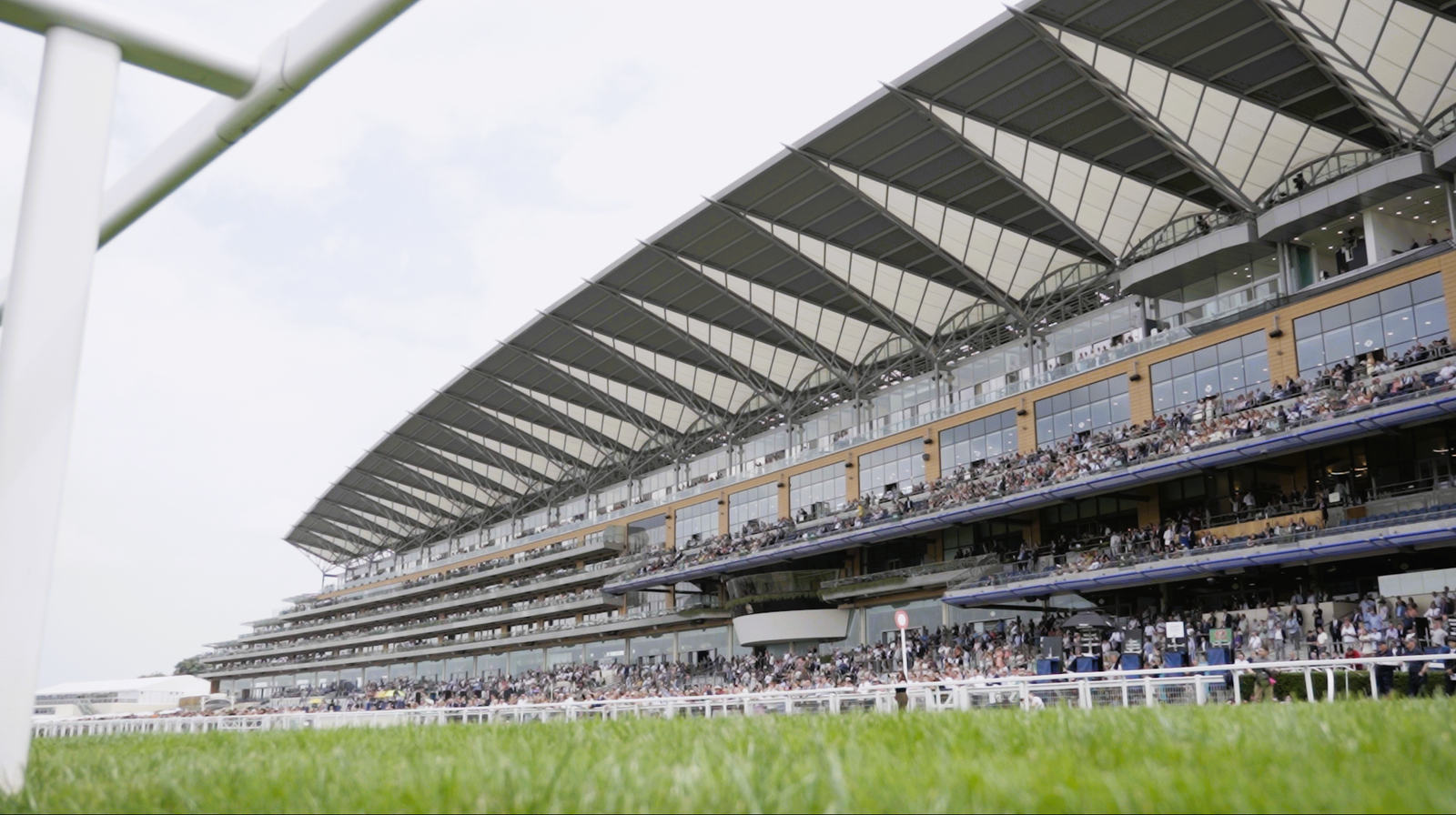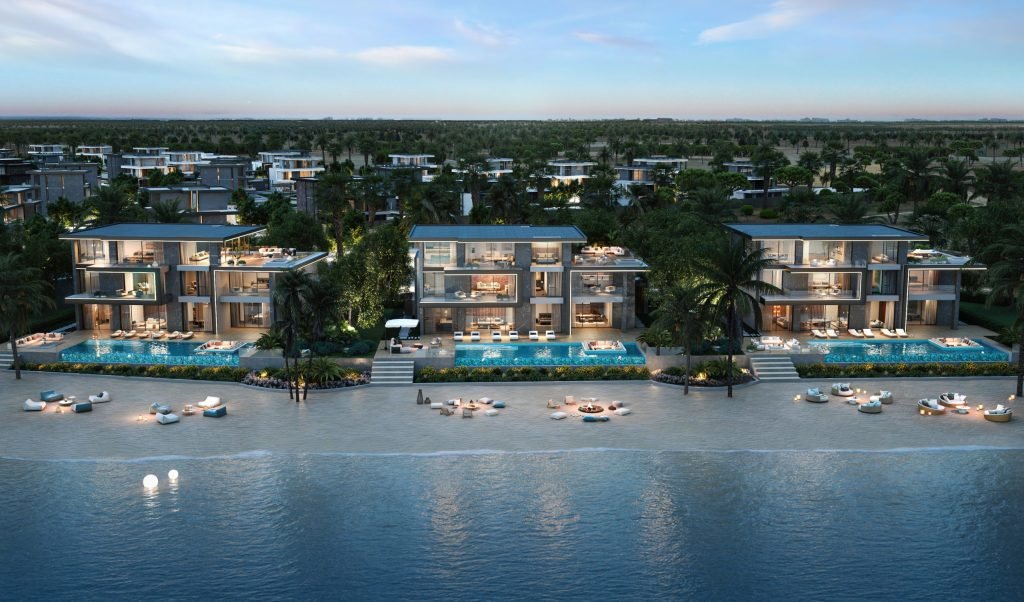 Photography: Lewis Weiss
Photography: Lewis Weiss
The Royal Ascot: A Legacy of Cermony Spanning Two Centuries
Ascot Racecourse, Berkshire, England, UK
From its aristocratic origins to the inclusive, multigenerational gatherings of today, Ascot remains a rare cultural affair: it holds its lineage close, while adjusting its posture to face forward. On the concluding day of Royal Ascot’s bicentenary, June 22, 2025, the experience unfolded not just as spectatorship but as participation in a living legacy. The Royal Procession moved with its usual solemnity from Windsor Castle under the reign of King Charles III, a tradition first established under King George IV, whose love of ceremony shaped what would become an enduring cultural fixture.
King George Day: 75 Years of an Open-Age Epic
July 27, 2025, marked a month since our last visit, and once again the air was filled with the elegance and excitement of the 75th King George VI and Queen Elizabeth Stakes. A commitment to maintaining this historic race’s position as the most prestigious mile-and-a-half race globally. From past legends like Nijinsky and Dancing Brave to the determined spirit of this year’s contenders, the stakes remain constant: to seal a legacy upon the turf and across time.
After all, the true stars of this architecture are the horses and their trainers. We construct stadia, enclosures, and viewing platforms in their honour, designed to showcase their brief, explosive performances that bring every tier to life. From the roar of the Silver Ring to the echoing cheers, this is theatre and they take centre stage.
 Photography: Lewis Weiss
Photography: Lewis Weiss
Architecture & Motion: The Ascot Grandstand and Its British Pulse
Every cultural ritual needs a vessel for Ascot, that vessel is the Grandstand. The structure unveiled in 2006 following a £220 million redevelopment led by HOK (now Populous), engineered by Buro Happold and built by Laing O’Rourke, is both legacy and leap. Reopened by Queen Elizabeth II on 20 June 2006, it presents itself as a calibrated organism, precisely tuned to accommodate societal presence while resonating with the pulse of the racecourse.
The lineage of the Grandstand begins in 1793, when local builder George Slingsby erected the first permanent building to seat 1,650 people. By 1838, a public grandstand arrived, with successive additions: the Iron Stand in 1859, the Alexandra Stand in 1863, and a colonnade entrance in 1876.
It wasn’t until the reign of Edward VII, during the early 1900s, that the three original grandstands were replaced. The Jockey Club, Royal, and Royal Enclosure Stands were completed for £57,636 GBP approximately £9 million GBP in today’s value. The Five Shilling Stand, later the Silver Ring, brought the races to a broader public in 1908. In the interwar period, the Iron Stand was rebuilt in 1926 and the Tote Stand, still in use, was added in 1929.
Then came the Queen Elizabeth Stand in 1961, rising from the cleared remains of the Victorian Grand, Alexandra, and Iron Stands. It housed 13,000 spectators and cost £1 million GBP approximately £28 million GBP in today’s value. The Members’ Stand followed in 1964. This signalled the dawn of modern grandstand architecture, modular in design, serviceable in function, and engineered for performance.
The architecture as a composition reads as a cultural ledger recording how Britain approached leisure, negotiated privilege, and revelled in performance. Today’s Grandstand, sweeping and tensile, holds within it not only structural logic but encoded social memory and resonance.
Spatial Layout and Zoning
The Base Layer:
The paddock and parade ring form the event’s muscular core. Here, anticipation builds before each race; owners, trainers, and guests swirl in a spatial theatre that is both intimate and exposed. The horses emerge like mythic figures, circulating in calm arcs as the architecture respectfully hosts.
Middle Elevations:
Public and private seating unfold across tiered terraces. These levels are carefully proportioned to hold large crowds while preserving individual agency. Movement is continuous, yet never chaotic, designed to encourage seamless circulation; re-entries and re-engagement.
Upper Realms:
The Royal Box and its adjoining suites balance privacy with presence, cloistered in form and open in spirit. What seems minimal is deeply considered. Glazing is shaped to register movement, echo sightlines, and frame moments. Materials such as mahogany, brass, and tailored upholstery provide texture and warmth. The architecture manages attention; where to look, what to hear, and when to pause.
Interior to Exterior Dialogue
What distinguishes this Grandstand is its seamless negotiation between interior and exterior. Corridors open into loggias, lounges spill gently onto balconies, and even service areas respect the natural flow, with staff movement remaining discreet yet attuned to the building’s rhythm. This isn’t a separation of worlds but a deliberate layering of experience; rain, sun, turf, and scent are all present, moderated only by canopy, material, and angles. The building breathes with the unfolding event, shaping both perspectives and ambiance.
A Scene, Reimagined: Architecture as Social Landscape
This is a distinguished form of architecture that actively engages its audience. The Grandstand is more than mere seating and sightlines; it’s a series of terraces designed for interaction, a spectrum of ritual shaped by centuries of evolution. It serves as a layered stage where millinery, linen, and laughter cascade into the environment it inhabits.
A hybrid approach blending modernist clarity and traditional British accents, it serves multiple audiences at once. From royalty and diplomats to punters, stylists, and those attending their first race. In a place where the line between tradition and theatre is finely drawn, the building acts as both a frame and filter, elevating the event while maintaining a sense of interior calm amidst ceremonial flourish.
The Modern Shift: Spirit in Motion, Sound, and Summer Evenings
While tradition endures, Ascot is authoring a new chapter; one that reframes its cultural resonance without erasing its roots. As its heritage deepens, its cultural script is being meaningfully expanded. The 2025 season ignited Ascot with a bold new energy. As the final race thundered to a finish, AUDIOCOMINGSOON renowned for crafting immersive, soul-stirring soundscapes took over the Bandstand, turning The Lawns into a dazzling oasis of summer elegance and infectious rhythm.
Champagne glasses gave way to raised hands as the crowd moved together in a joyous wave, swept up by blissful beats that echoed the day’s excitement. Ascot didn’t just ease to a close, it crescendoed, leaving an unforgettable mark on the senses and securing its place in racing history.
The function of Ascot has always been social as much as equestrian. Today, it adopts a new language: one of rhythm, shared tempo, and digital flair, orchestrating the path ahead.
To visit Ascot in its 200th year and to return for the 75th King George VI & Queen Elizabeth Stakes, is to witness continuity under evolution.
We came to observe participate and experience and left with a deepened respect for this architectural and cultural complex. The Grandstand, like the racecourse itself, lives. It expands and contracts with the crowd, it captures and delivers and most importantly it honours, while inviting all to reflect, revel, and remember.

