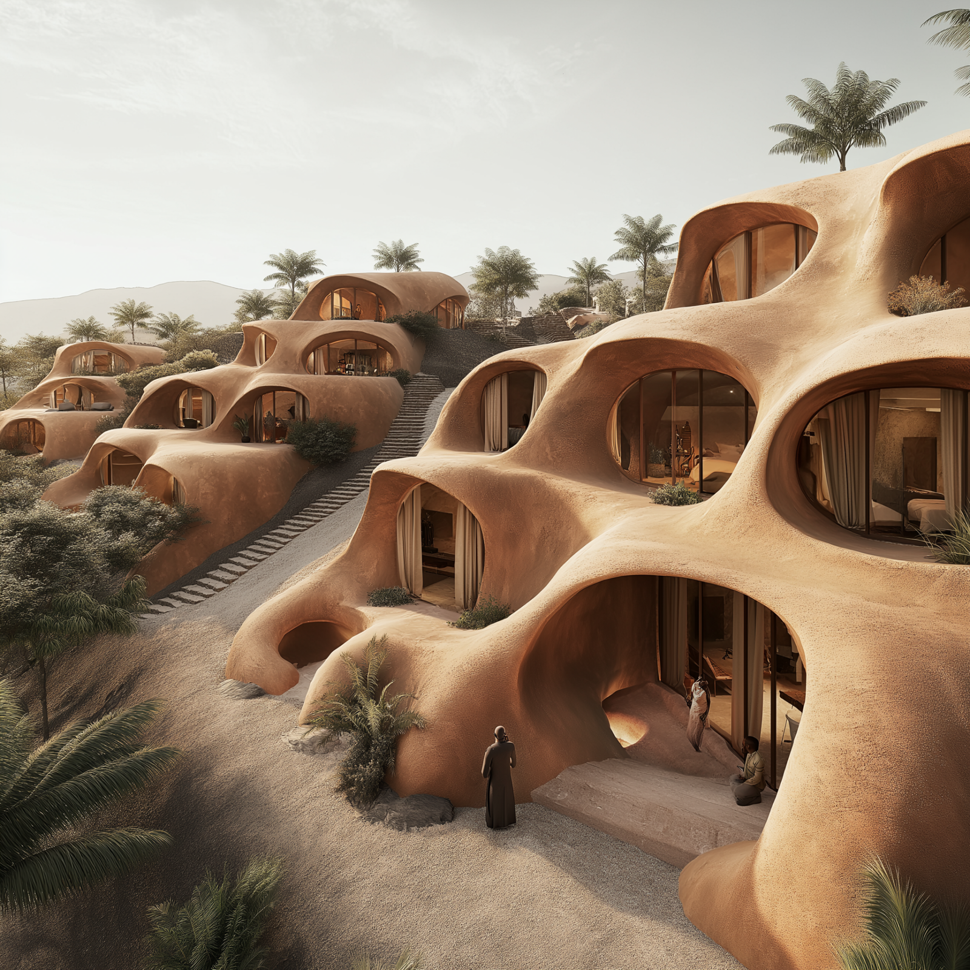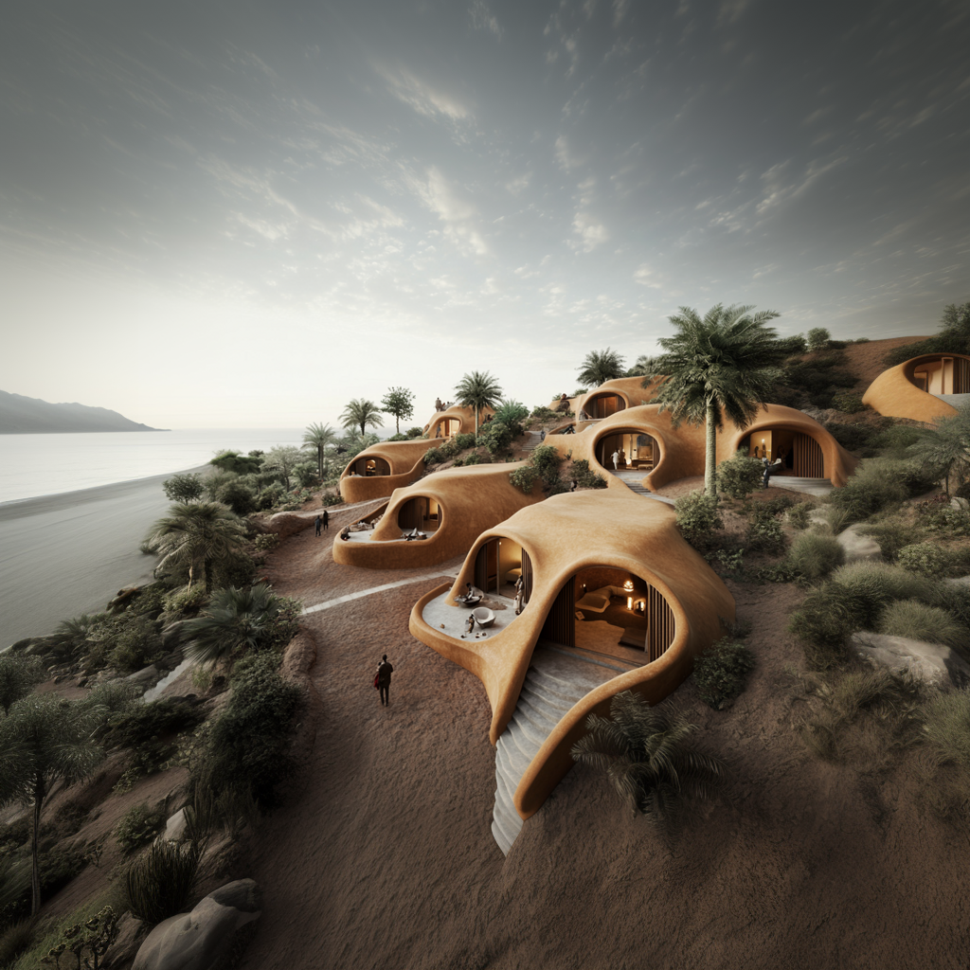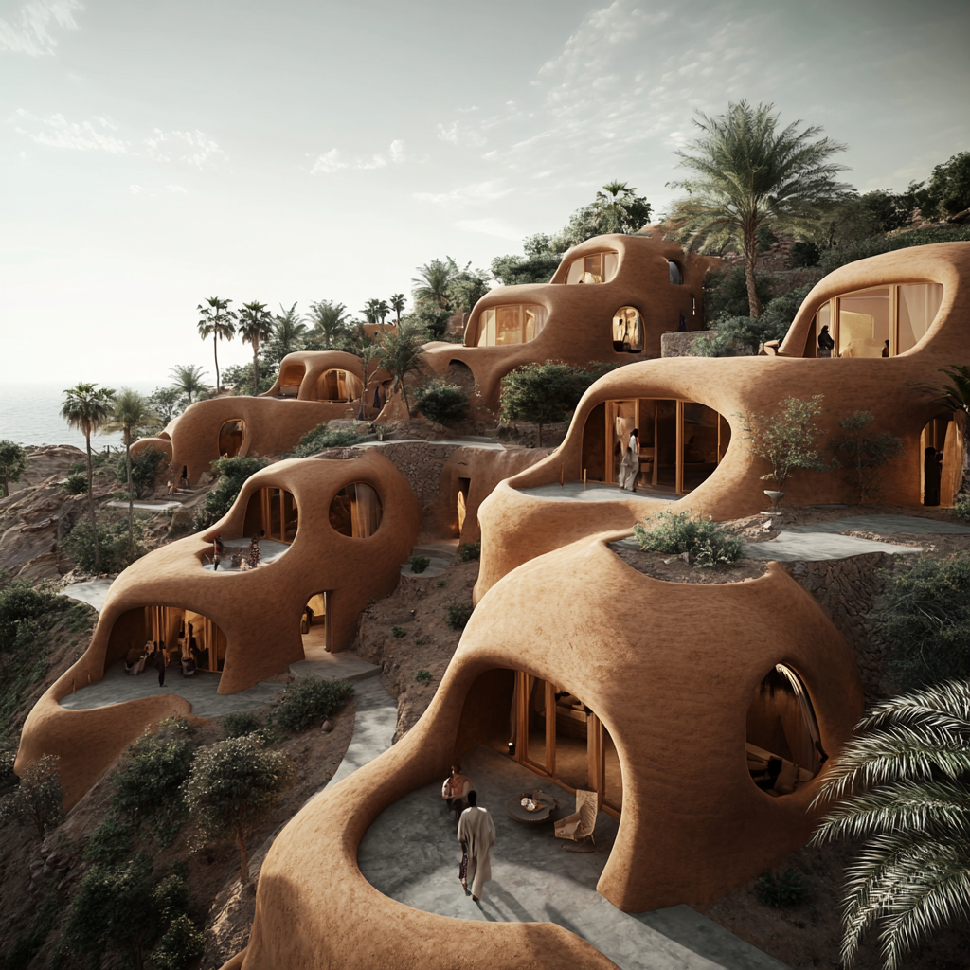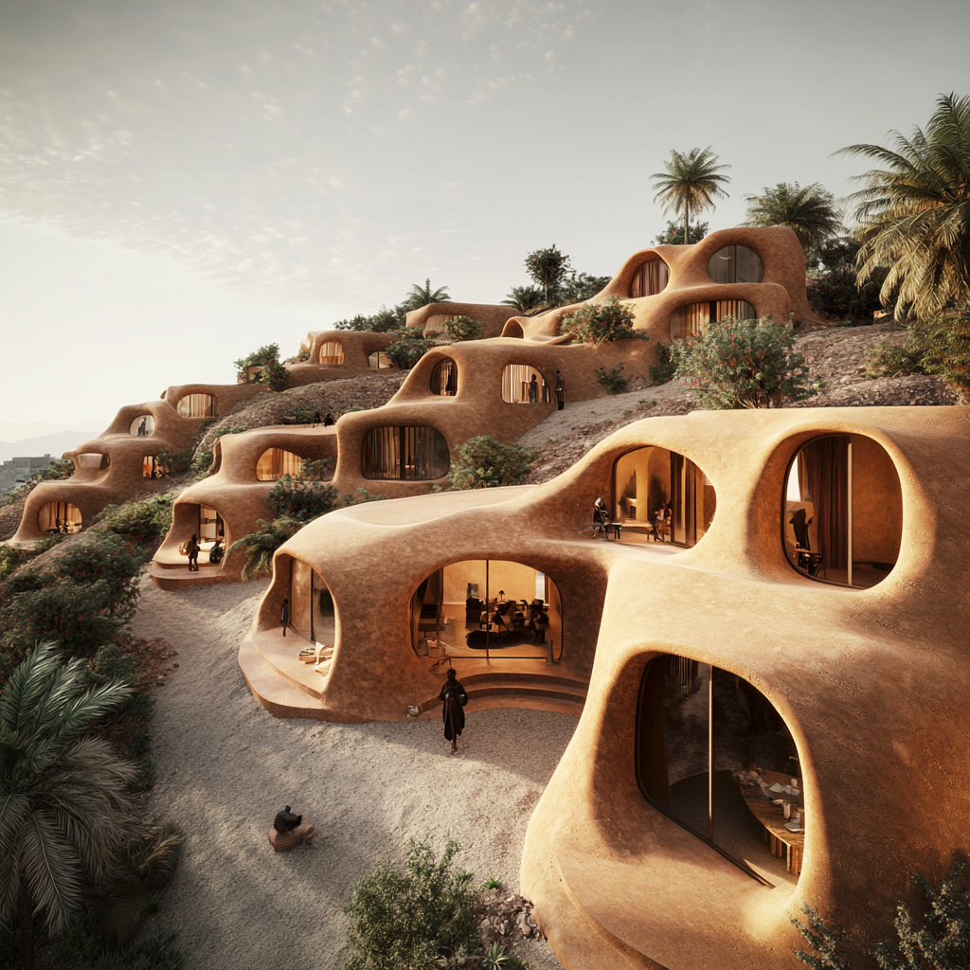Laterra Village
Set within the Nigerian landscape, the project is conceived not as a single development, but as a growing ecosystem: a family of homes, civic programs, and public spaces that echo the essence of culture and identity.
Laterra embraces a stratified domestic language, a gradient of house types ranging from african vernacular townhouses to expansive courtyard villas, each calibrated to household scale and lifestyle needs. From three-bedroom courtyard dwellings to five-bedroom multigenerational compounds, and architecturally expressive villas tucked into the landscape, each form is unified by a shared architectural grammar: earthen walls, sculpted thresholds, shaded arcades, and carved openings that breathe.
The project draws heavily from the heritage of the land. Structures are formed using stabilized rammed laterite earth, locally sourced and compacted to produce thermally responsive, structurally expressive walls. The material is both envelope and insulation, retaining heat by night and cooling by day. While offering a finish that is sculpted, mineral, and low-carbon. Clay-lime plasters, timber screens, and stone floors further anchor each home to its climate and soil.
The masterplan unfolds as a ordered grid, with winding pedestrian paths connecting homes to civic anchors. The architectural language remains consistent across programs, not through replication, but through material and morphological unity.
As a masterplan, Laterra is a perpetual living organism designed to grow incrementally, adapting to needs, expanding organically, and remaining flexible to the changing dynamics of community life.
Task
A Vernacular Masterplan Bridging Ancestral Ground with Cultural Continuity.



